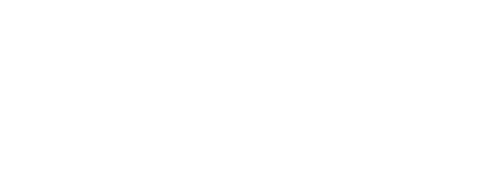


9413 Park St. Myrtle Beach, SC 29572
2503880
0.98 acres
Single-Family Home
2026
Contemporary
Horry County
Dunes Cove
Listed By
COASTAL CAROLINAS
Last checked Sep 13 2025 at 6:12 PM GMT+0000
- Full Bathrooms: 4
- Half Bathroom: 1
- Entrance Foyer
- Dishwasher
- Disposal
- Microwave
- Range
- Refrigerator
- Kitchen Island
- Stainless Steel Appliances
- Laundry: Washer Hookup
- Double Oven
- Range Hood
- Breakfast Bar
- Solid Surface Counters
- Cooktop
- Dunes Cove
- Rectangular
- City Lot
- Near Golf Course
- Rectangular Lot
- Foundation: Slab
- Central
- Central Air
- Outdoor Pool
- Private
- In Ground
- Tile
- Wood
- Utilities: Underground Utilities, Cable Available, Electricity Available, Phone Available, Sewer Available, Water Available, Water Source: Public
- Elementary School: Myrtle Beach Elementary School
- Middle School: Myrtle Beach Middle School
- High School: Myrtle Beach High School
- Garage Door Opener
- Garage
- Attached
- 5,388 sqft
Estimated Monthly Mortgage Payment
*Based on Fixed Interest Rate withe a 30 year term, principal and interest only



Description